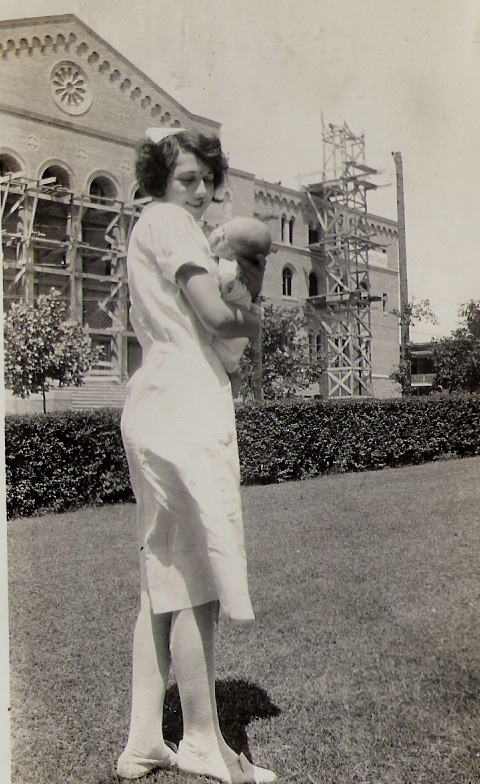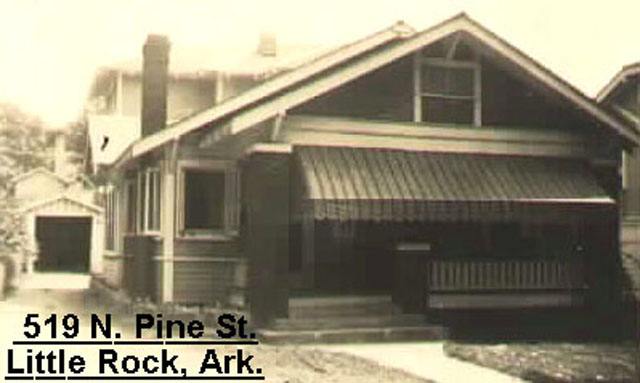Memories of my life
and the lives
of others
At the urging of my daughter, Maureen Anderson, this is the beginning of what may well turn out to be a tome. I have always wanted to know more about my ancestors and now it is too late. All of the last generation of Linzels and Flinns are gone. I have so many questions that will never be answered. Though there may be little or no interest at this time, possibly someday, questions may arise about the things that happened in my lifetime and the lifetimes of my Mother and Father. I will try to document what I know about the Linzel and Flinn families so that others can have a source of information after I've gone to that great golf course and fishing hole in the sky. It is to this end that I begin.
Early days
I was born on July 21st 1928 at the old Saint Vincent's Hospital in Little Rock, Arkansas. I was the second of three boys born to Mary Ellen "Nell" and August Edward "Ed" Linzel.
| Me in my Nurse's arms Saint Vincent's in the background |
 |
|---|
My earliest memories are associated with the only house in which I lived until I was seventeen years old. I thought everyone always lived in the same house all their lives. I did live in three different rooms in the house over the seventeen years. Actually, brother Edward was born in this house and was delivered by Dr. Whitney who lived next door. It was a really neat old house. Mom and Dad built the house in the early 1920's. The original house had a living room, dining room, kitchen, breakfast room, pantry, two bedrooms and a single bathroom. The front porch had brick columns and wooden railings and a swing. As the house faced west, a canvas awning could be deployed in order to shade the front porch. Sparrows used to build nests in it when it was in the up position. The living room had French doors leading into the dining room and another set of French doors leading into the closetless front bedroom. The dining room had a swinging door going into the the kitchen. The breakfast room and pantry were on the North side of the house right off of the kitchen. The hot water heater for the whole house sat right in the corner of the kitchen to the right of the stove. The hot water heater was nothing more than a coil of tubing heated by an open gas flame and encased in a cast iron housing. It served as both a water heater and room heater. You can imagine how hot is was in the summer time. Across from the stove was an upright cabinet with tambour doors and flour and sugar bins on the sides. Mother used to keep her vanilla on the top shelf of that cabinet. One time I climbed up and took a big swig out of that good smelling vanilla bottle. I learned early on that things don't always taste as good as they smell. Our ice box was on the screened-in back porch. The ice box was later replaced by a General Electric refrigerator that had the cooling coils exposed on the top of the unit.
| Our home circa 1936 |  |
|---|
The house, as shown, was remodeled in the spring of 1934 to accommodate the arrival of my little brother, Jessie Gray, who was born May 10th 1934. The addition made the very modest bungalow into a two story house with two upstairs bedrooms and an additional bathroom. My older brother, Edward, and I shared the smaller of the two upstairs bedrooms and Mom and Dad slept in the larger master bedroom. The two downstairs bedrooms became Dad's den and a parlor just off the living room. Edward moved into the parlor room when Gray was old enough to move in with me. The closet in our room had a small door in the back that opened into the attic. I used to scare Gray by telling him a little man with one leg lived in the attic. Gray sleeps with the light on in his bedroom to this day. I later took over Dad's den when Gray was old enough to sleep by himself. Even after the 1934 remodeling, though we had a floor furnace downstairs, every bedroom in the house was heated with unvented gas space heaters, complete with asbestos fire wall. The windows in the house used to sweat and drip water in the winter time. We'd draw pictures in the condensation on the window panes and when the panes dired out, our oily little finger prints would remain visible. All of the windows in the house, except the living room, had double hung windows with sash weights and ropes. Our living and dining rooms had beautiful oak floors with large rugs covering most of the floor area. Every spring I remember Mother stripping the old wax off of the floors with white gasoline and then applying Johnson's paste wax and buffing the floors until you could see yourself in them. How she kept from blowing the house up, I'll never know. The dining room walls were covered with old tapestries of Venice with bridges, canals and Gondoliers. Our only telephone was located in the corner of the dining room on a little table with stool both of which were made by my Dad in school shop. The phone was the old dial type with speaker and receiver connected by the cord. The remodeling included the installation of a large attic fan in the upstairs stair well. When you turned that thing on, it would suck air into the house through every window. It was really great in the summer time. Edward and I used to eat crushed ice and home made grape juice just before going to bed on hot summer nights and lay right under the windows with that breeze fanning over us. We'd have to put a sheet on later in the night as the air cooled down. Dad later installed a timer on the fan so as to conserve energy. When neon became popular, Dad contracted with a man to install white neon lighting in our living room behind a wide crown molding around the periphery of the room. The indirect lighting was pretty innovative and worked quite well. I can't remember it ever giving any problems except for the slight humming that was associated with neon lighting.
Looking at the picture above, notice the long driveway on the left of the house. Not shown, is a head-high hedge to the left. It was in this driveway that my big brother, Edward, taught me to drive a floor mounted stick shift car. Back and forth, back and forth until I could go through the three forward gears from low to high. It was pretty narrow and I could barely see over the steering wheel. Edward was very patient with me.
The old garage in the back was a unique place. It was two cars deep with a one room "servants quarters" on the back near the alley. The garage was a wonderful place. Dad used to store his empty beer bottles there prior to bottling his home brew beer. Also stored there was a chest with old German "dress" swords and bayonets. A wooden tool chest there contained a wonderful assortment of saws, chisels, planes and other handtools which I was not supposed to touch but somehow I managed to do just that. I was always careful to return them to the exact place from which they had come --- I don't remember ever getting caught. The garage was damp and musty smelling but I loved being in there. The servants quarters consisted of one room with one or two windows and a commode. I never knew the commode to work. I think it froze up one winter and was never repaired. My "mammy" , Mabel, is the only one I remember ever living in there. She had a home in Westrock but would spent many nights in her room behind the garage. Westrock was a black settlement down near the Arkansas River about a mile's walk from our house. Mabel was a beautiful lady --- but more about her later.